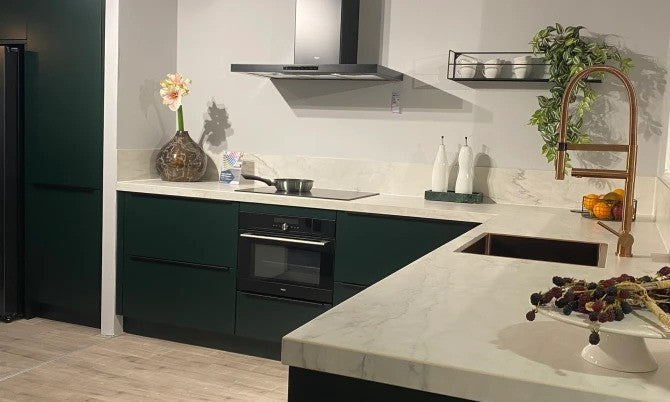Which kitchen layout best suits your needs and space?
Straight kitchen
A straight kitchen saves a lot of space. These kitchens are therefore mainly used in smaller houses and apartments. A straight kitchen is also very practical. You have all the necessities on one side. A straight kitchen is generally also the cheapest layout. You usually have less cupboard space with a straight kitchen.
Corner kitchen
A corner kitchen is usually slightly larger than a straight kitchen. So you have more work and cupboard space. However, space is still saved because you place the kitchen in the corner. The space allows you to perform various tasks simultaneously. It also offers the possibility to work comfortably in the kitchen with several people.
Island kitchen
An island kitchen is one of the most popular kitchen layouts at the moment. This is because a kitchen-diner is becoming increasingly popular and this can be achieved beautifully with an island kitchen. With an island kitchen, you have a lot of work space due to the spacious worktop on the island. This is especially useful if you spend a lot of time in the kitchen. An island creates a cozy atmosphere, because you are not standing with your back to guests when you are cooking. You can cook and have drinks together with friends/family. An island kitchen takes up more space, but you also get more storage space in the kitchen. With an island kitchen, there are still a few things that you have to arrange. Think of a power cable and water pipes.
Peninsula
In a peninsula kitchen, the "island" is connected to the rest of the kitchen. This takes up less space and you can easily create a division between the living room and the kitchen. With a peninsula kitchen, you have all the advantages of an island kitchen, only the parts are connected to each other.

Share:
Do-it-yourself in the kitchen
The benefits of a wine climate cabinet