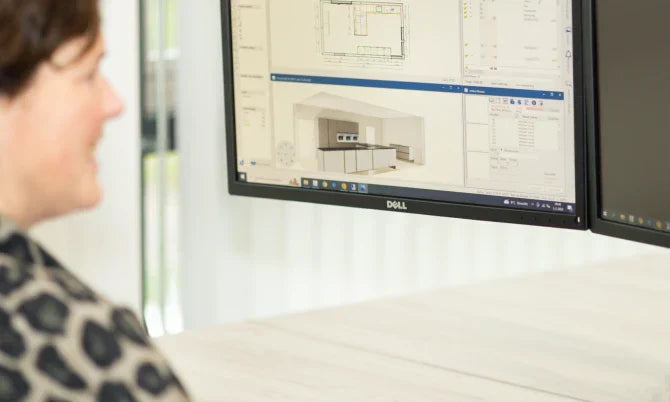When purchasing a new kitchen, a plumbing diagram isn't the first thing you think of. A plumbing diagram (also called an installation drawing or technical kitchen drawing) is a schematic drawing that shows the various connection points for the (gas) cooktop, faucet, dishwasher, and other appliances. These connections are drawn in the plumbing diagram. The diagram helps the plumber and/or electrician do the preparatory work, so the kitchen installer can install the kitchen without any problems.
We offer the creation of a plumbing diagram as an additional service. As sales on our website have increased, so have requests for plumbing diagrams. We want to make buying (and installing) a showroom kitchen as easy as possible, so we're offering this additional service.
Advantages of a piping diagram
The wiring diagram ensures that all connection points are mapped out, so you can be sure you don't have to relocate a pipe or connection point at the last minute, or worse, that the kitchen can't be installed. This drawing can also be used to determine how many electrical circuits and main switches are required for the kitchen in the meter cupboard. Technical drawings consist of floor plans and elevation drawings showing:
- Legend
- Lighting plan
- Connection points for equipment such as washing machine and dishwasher
- Positioning of water pipes
- Positioning of the gas/perilex connection
- Positioning and type of extraction
Need a piping diagram made?
Onlinekeukenveiling will create a plumbing diagram for €95. You can have it created for any showroom kitchen on our website. Are you planning to buy a kitchen and have a plumbing diagram made for it, or have you already bought a kitchen and still want one? Or do you have questions about one we've created? Then please contact us!

Share:
The benefits of a utility room
Exclusive kitchen with built-in aquarium