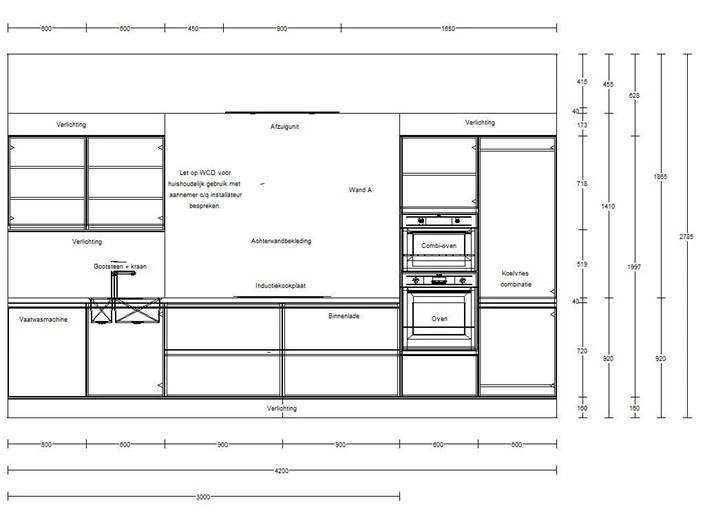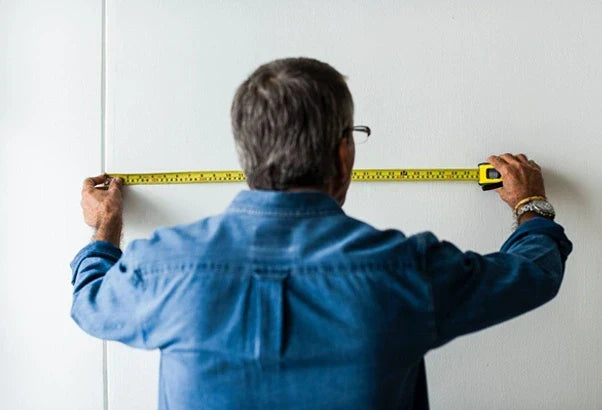A good start is half the battle. That's why it's crucial to properly measure your kitchen space before you start looking for a new one. Besides the room's dimensions, it's also important to consider doors and windows, as well as any obstacles like radiators and pipes. When measuring, you'll need a pencil, a tape measure, and (graph) paper.
Step-by-step plan for measuring your kitchen space:
1. First, draw a floor plan. Measure the width and length of the room along the wall. Also measure the height of the room (from floor to ceiling).
2. Next, add the doors and windows to your floor plan. Measure the distances between the window and the wall, the window and the ceiling, and the window and the door. Also note where the windowsill extends and all the swing directions of the doors and windows.
3. Also mark any obstacles such as radiators, water connections and drains, forward walls, light switches, electrical outlets, ventilation holes, sink, etc.

Now that all the dimensions are noted and you have a clear picture of the space, you can start designing your future dream kitchen! When searching for a kitchen online, you can use the information on the website and your floor plan. If the kitchen dimensions easily fit your floor plan, the job is quickly done, and you can proceed with purchasing your kitchen. If you're still unsure, you can always use an online kitchen design tool or visit a showroom with your floor plan.

Share:
Buying a showroom kitchen, this is how it works.
Renovate your kitchen quickly and easily